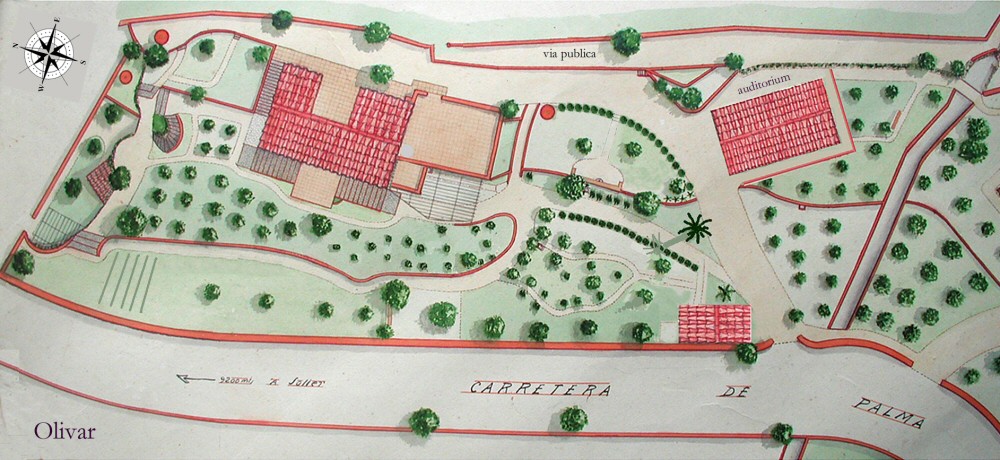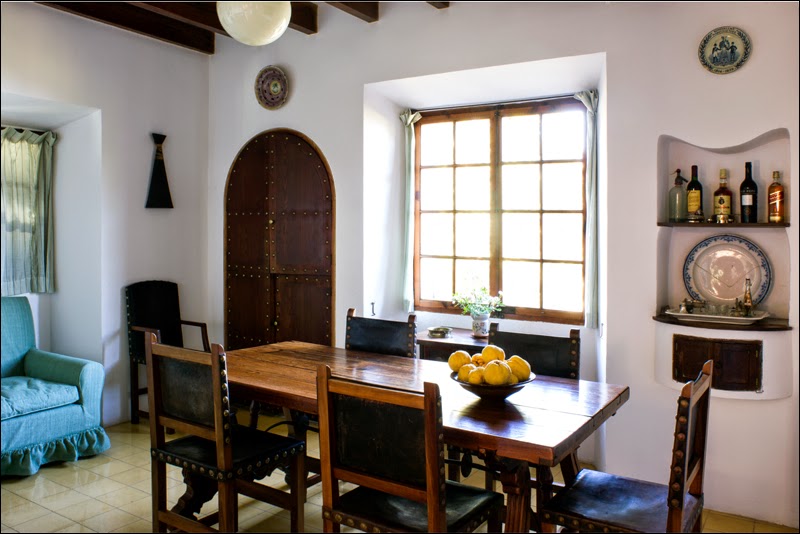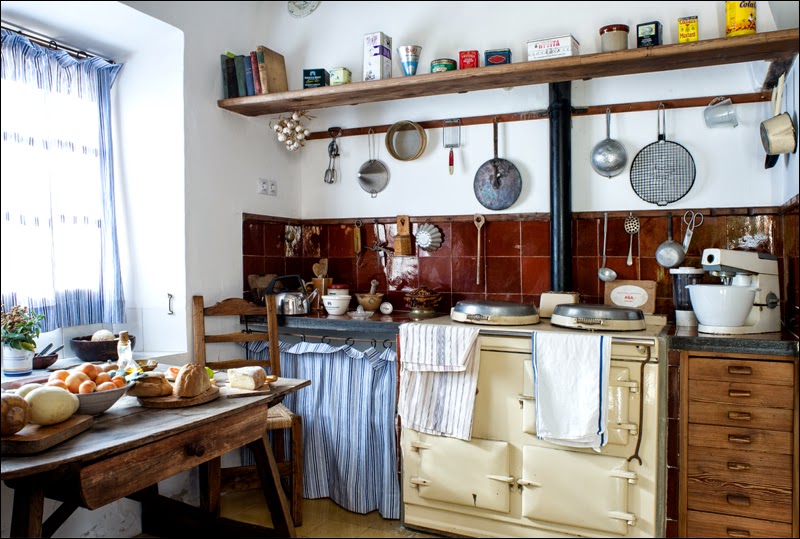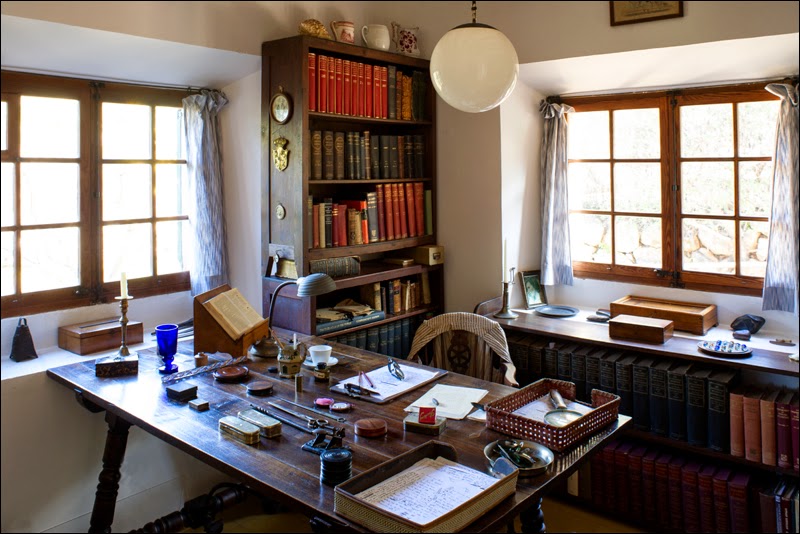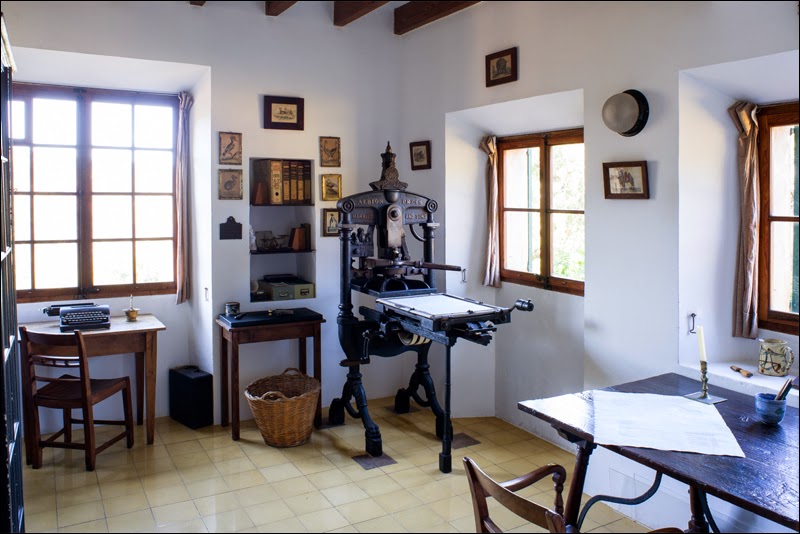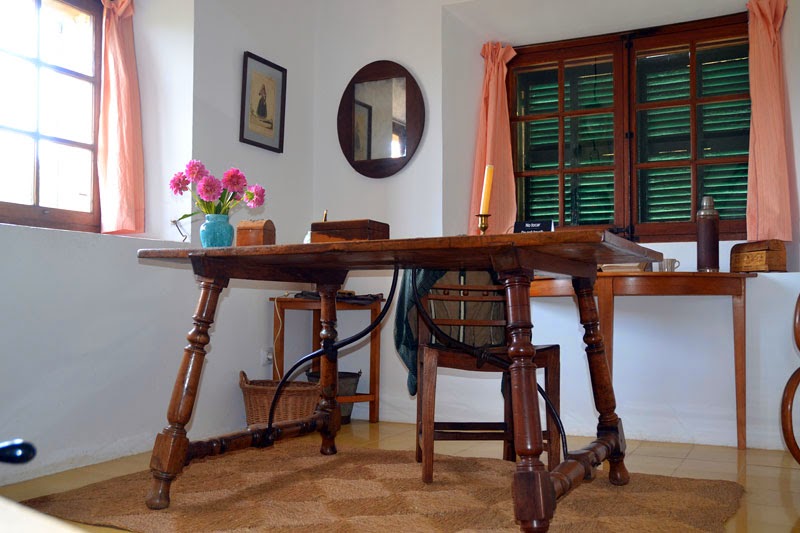The Setting
Robert Graves acquired the land to build on in 1930. It lies among the terraced olive groves, on the sunny eastern flank of the Deià valley. He and his then partner Laura Riding planned the house, had it built by the Deià master mason, and moved in, in 1932. They named the house Ca n’Alluny, (the Far House). Is set back from the Deià-Sóller road (now Ma-10), looks out to the Mediterranean Sea, and nestles under the towering cliffs of the Serra de Tramuntana (now a UNESCO Cultural Landscape).
Robert and Laura had just finished landscaping the garden when, in 1936, the Spanish Civil War broke out and they had to leave the island, and when the fighting ended in Spain, the Second World War began. By then Laura had left Robert. In 1946, with peace in Europe, he returned to Ca n’Alluny with his second wife, Beryl, and their family, and was delighted to find that the house and the garden had been perfectly looked after by his village friends. Deià suited Robert perfectly: he had the peace he needed to write, and he had his large reference library to hand. When he needed to think, he came out to the dig the garden or chop wood, or he walked down to the sea to swim. Few visitors came to disturb him. He died in 1985 in his house, at the age of 90, after a long illness.
Auditorium
The visit begins in the small auditorium with a fifteen minute film introducing the life of Robert Graves. Told in the first person, “I, Graves” uses BBC interviews and local footage. On one wall of the auditorium hangs a spectacular “time-line” which covers the poet’s life, and is illustrated with personal photographs, book covers, and international events. On the other walls are large evocative photographs of him.
The House, Ca n’Alluny
When Robert’s widow Beryl died in 2003, Ca n’Alluny was acquired by the Fundació Robert Graves. The house has been restored, as closely as possible, to be as it was when Robert returned in 1946. The iron Albion printing press is back in its pre-war position. Although Graves’s reference library had been donated by his widow to St John’s College, Oxford, the empty shelves have been filled again with books from other rooms in the house. Robert’s workroom is untouched. The bulky radiators in the house were removed and an unobtrusive A/C system, was installed. To enable the flow of visitors, a new covered passageway now leads from the kitchen to the study, as does a new exit door to the steps down from the first floor. The fireplace in Laura’s room has been rebuilt where a children’s cupboard once stood. The space occupied by two bedrooms and a bathroom has been converted into the Exhibition Hall. Security cameras have been installed together with fire extinguishers. Furniture and wall hangings are all original and mostly pre-war. This the house retains its 1940’s look. Only Beryl’s beloved AGA cooker is more recent: 1957.
The way through the house is as follows:
Main Level
(accessed from the landing at the front of the house: up the stone steps.)
Entrance Hall; leading to the Dining Room: with the fireplace and large table and small sofa; leading to Kitchen with the AGA stove and stone sink; leading through the new passageway to Robert's work-room (where I, Claudius was written in 1933-34); leading to the Press-room with the 1883 Crown Albion (used for Laura Riding’s Seizin Press imprint in the 1930’s); and back to the Entrance Hall and to the stairs to the First floor.
First Floor
At the top of the stairs is Laura’s Study (immediately above Robert’s); opposite it one enters the Bedroom used by visitors in Laura’s day and then used by Robert and Beryl until the sixties; from the bedroom a small passageway (previously a cupboard) leads into the new Exhibition Hall (this previously housed the two bedrooms and bathroom); the exhibition supports what was shown in the introductory film in the Auditorium, with images, objects, books, letters, and film clips; and with slide-shows of book covers, letters from and images of, noteworthy friends. Beryl’s Study is at the opposite end of the hall and contains many books in Russian. The exit from the Exhibition Hall is through the sliding door which leads to the steps (and wheelchair-lift) down to the garden.
The Garden
The garden is an integral part of the visit. The main paths have been surfaced with pebbles and cement to help for those with reduced mobility; however, the layout remains as it was when the house was built. The olive, carob, and almond trees growing on the land were left in place. Robert added an orange grove, a tangerine grove, and lemon trees, local varieties of fruit trees; and bitter orange trees to make his marmalade with. The sunny end of the garden he kept for his vegetable garden: tomatoes, aubergines, peppers, onions, lettuces, sweet corn. He built a tunnel down through the gravel quarry-face to a lower level which he then turned into a grotto (only viewed from end of garden). On the south side of the house is a spacious terrace which covers a water reservoir filled from the village spring. The reservoir also receives the overflow from the rain-water cistern in the house. It was essential to store water for the trees, vegetables and rose-bushes in the hot summer months.
Map of Grounds
This map showing the Ca n’Alluny buildings and garden is based on a beautiful and accurate map drawn in 1938 by a surveyor who rented the neighbouring property. The original 1938 drawing hangs in the Exhibition Hall.
